URBANIZATION WORKS F6 AND F7 FUNCTIONAL LOTS OF THE EX BASLINI URBAN PLAN IN TREVIGLIO
(2017-2020)
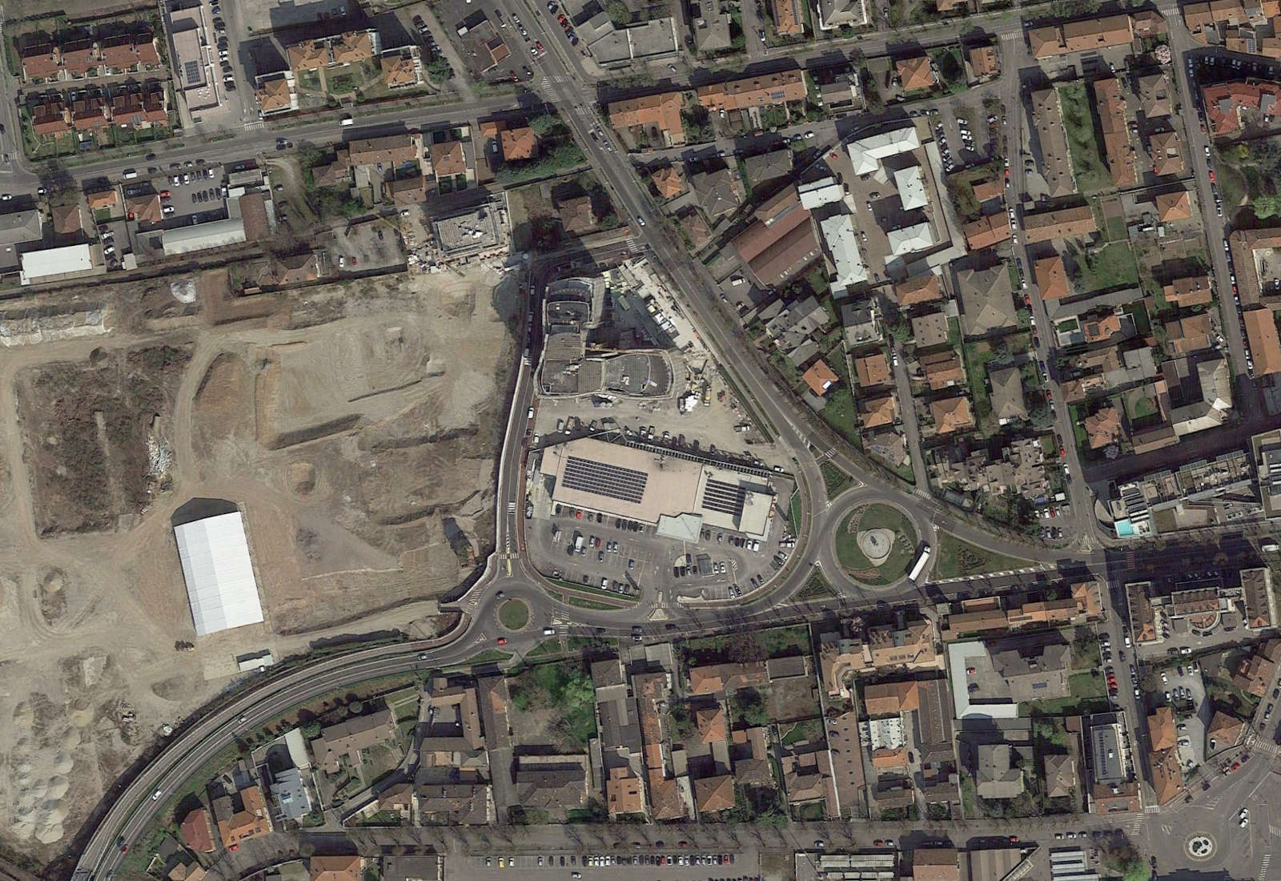
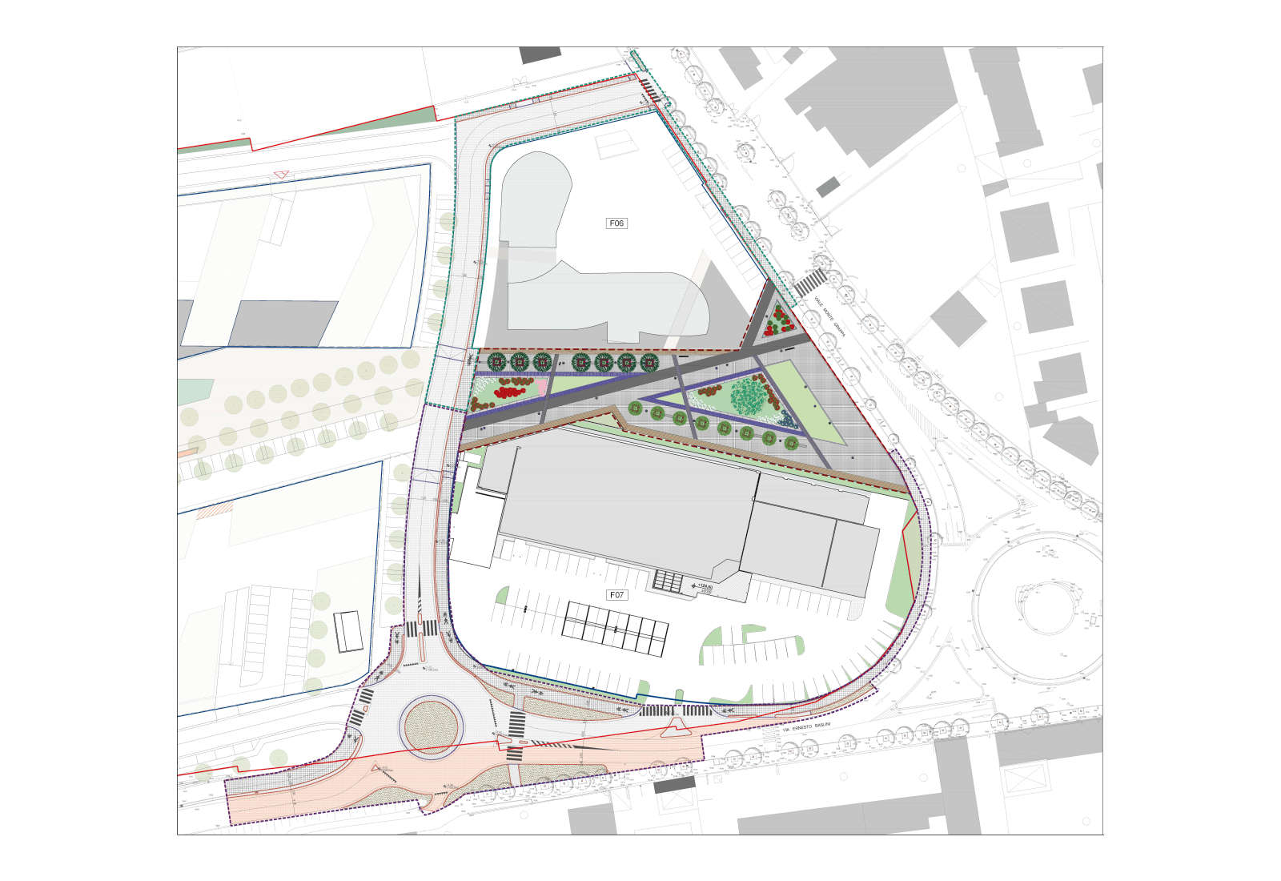
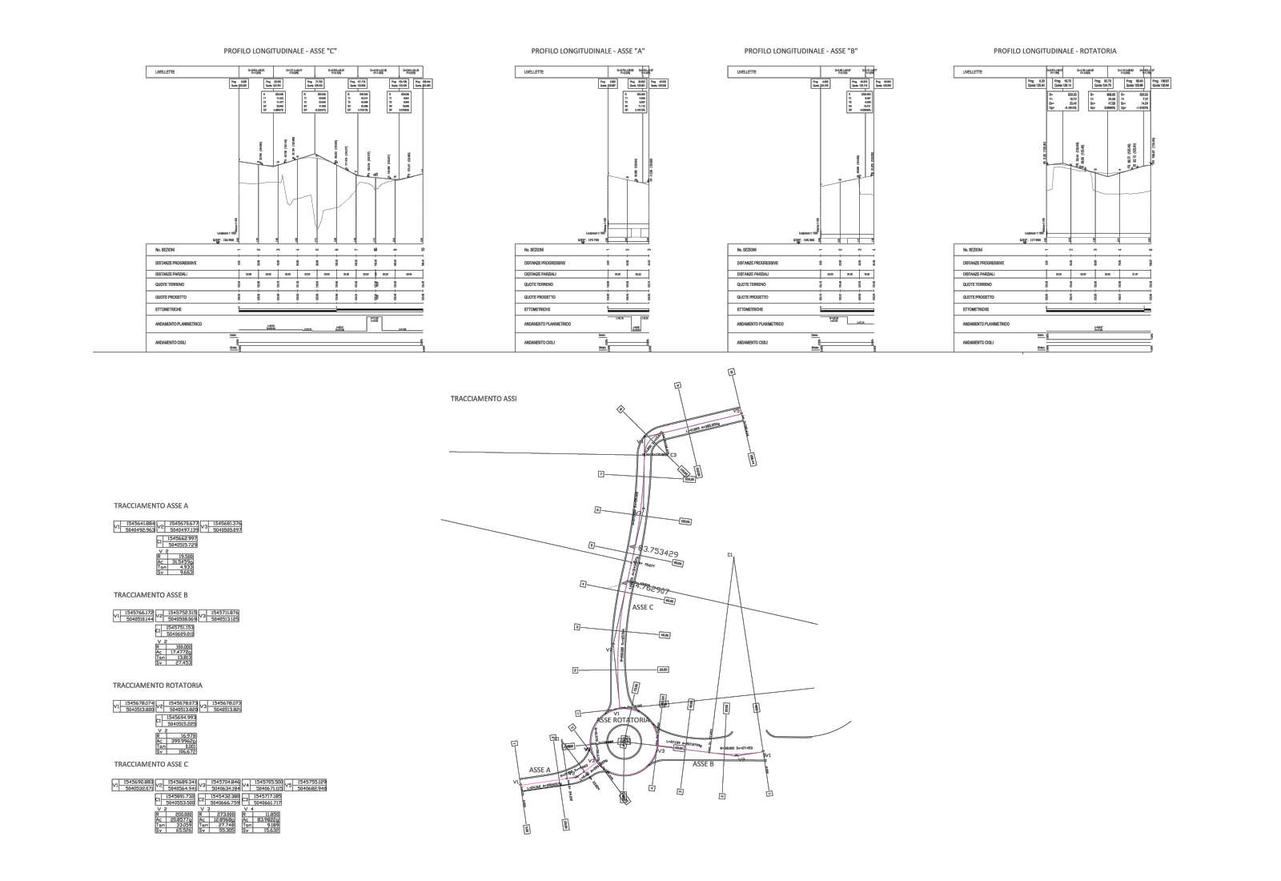
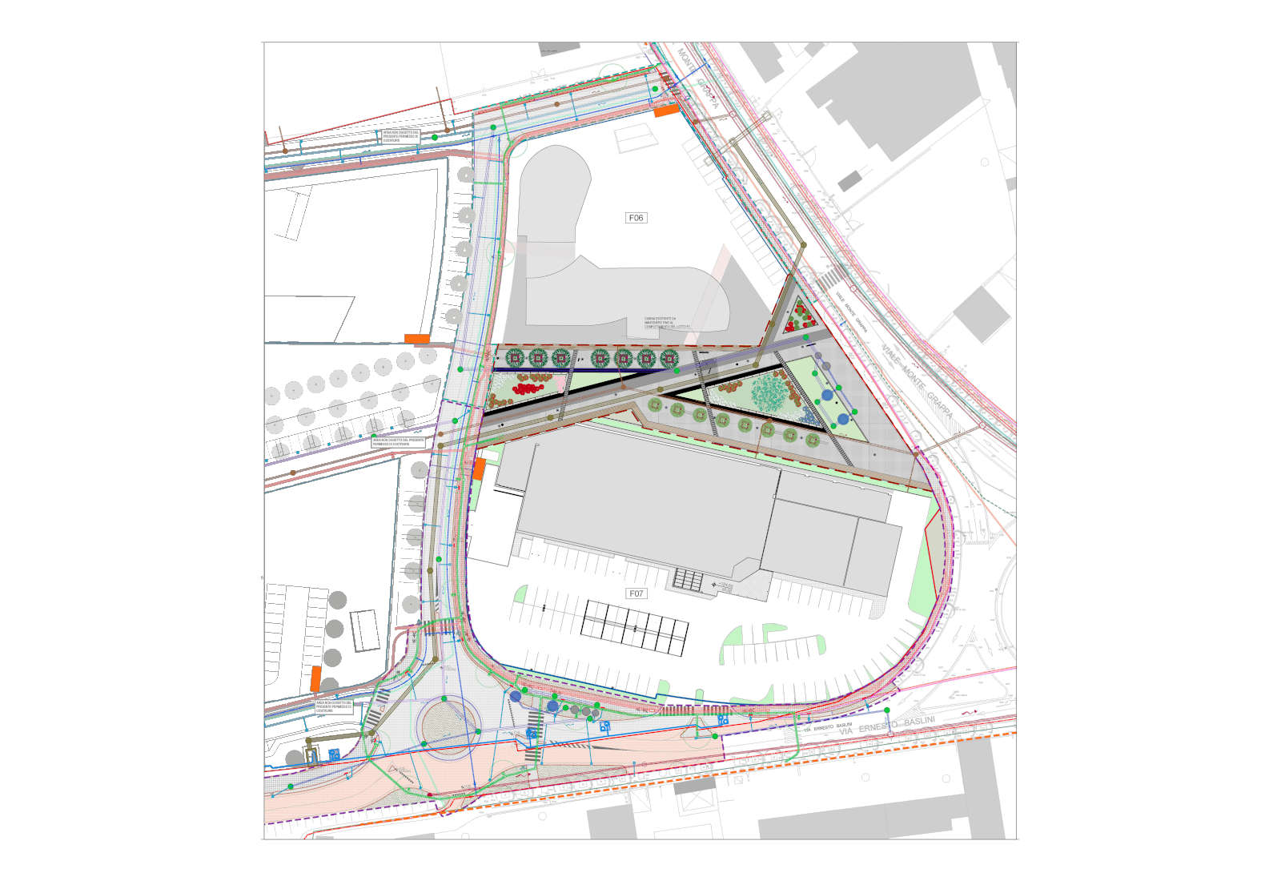
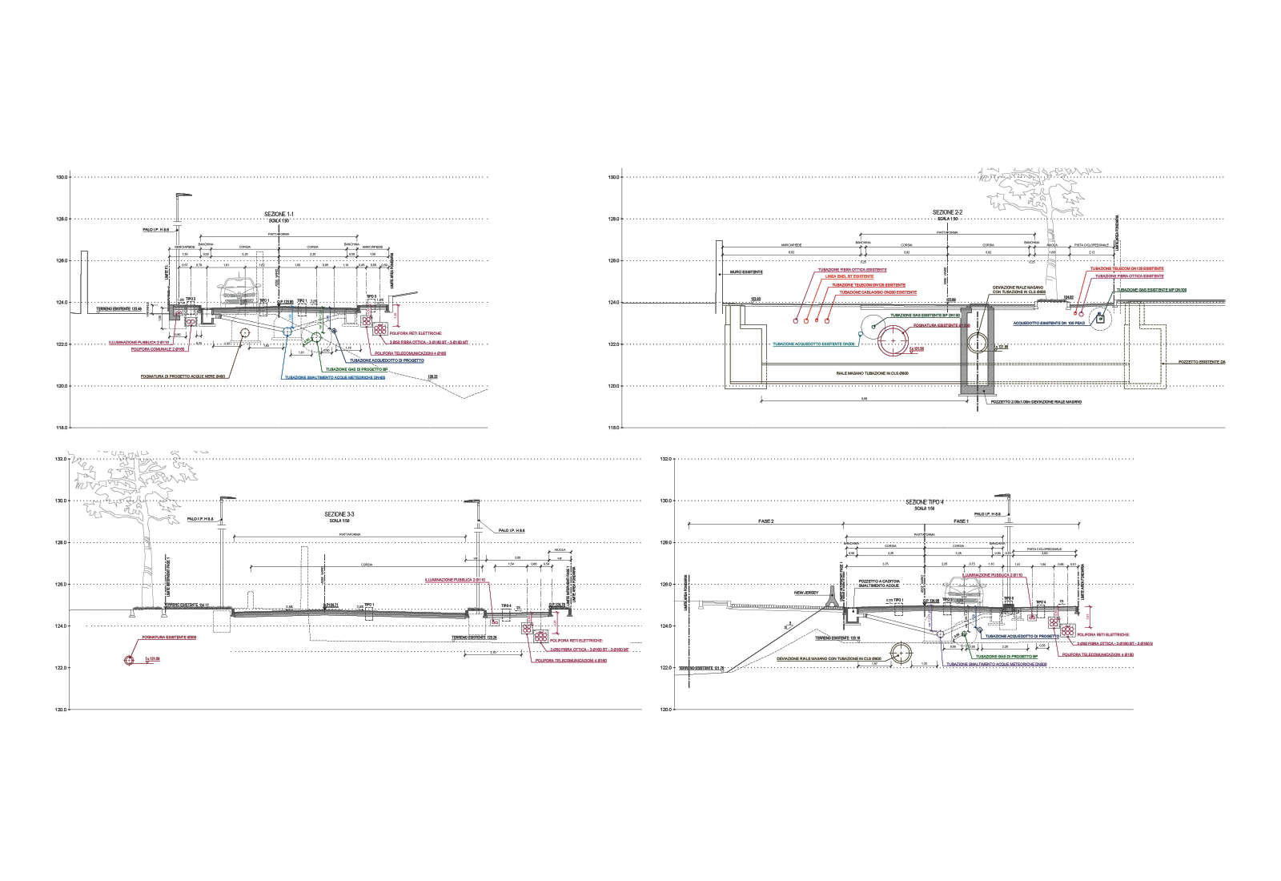
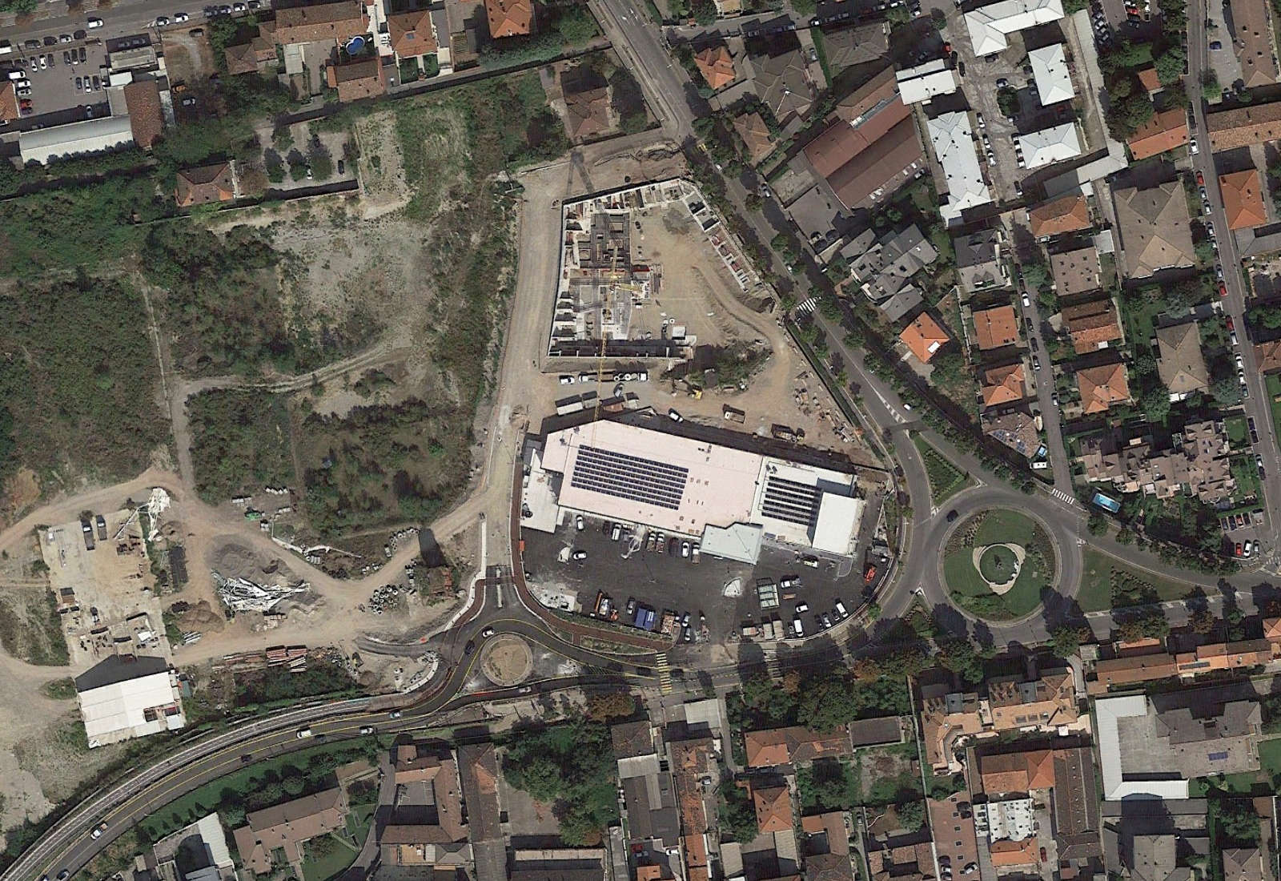
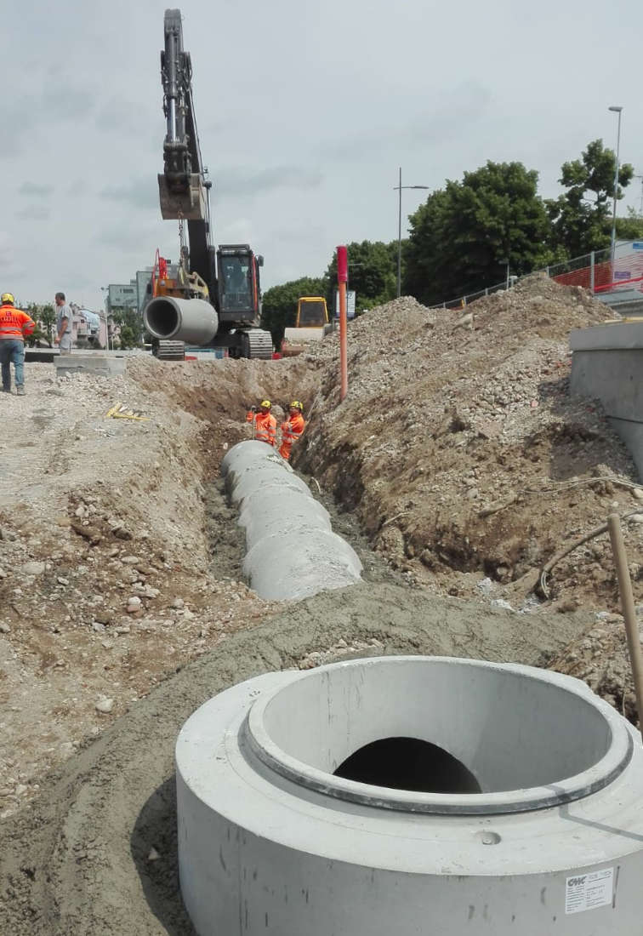
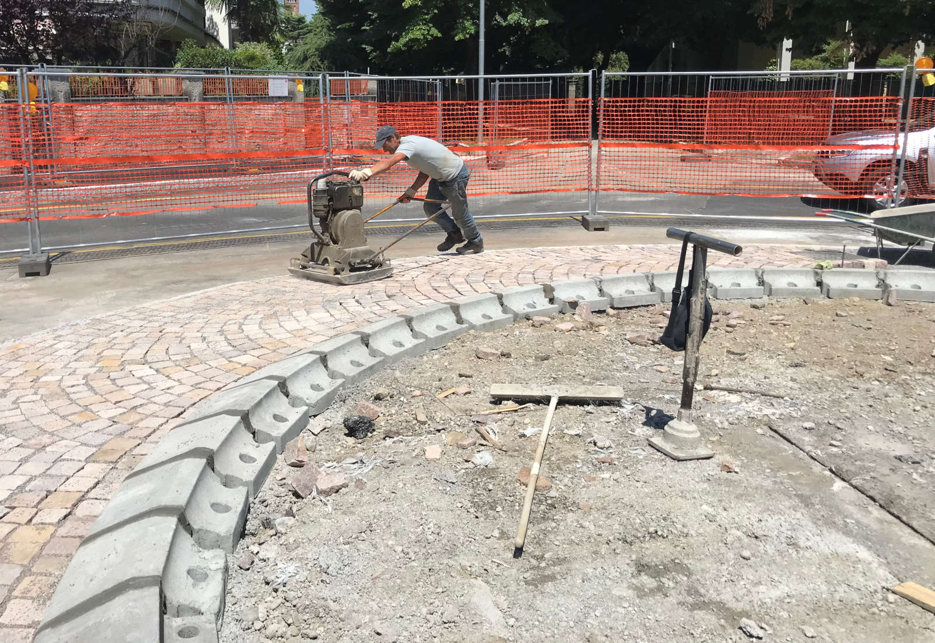
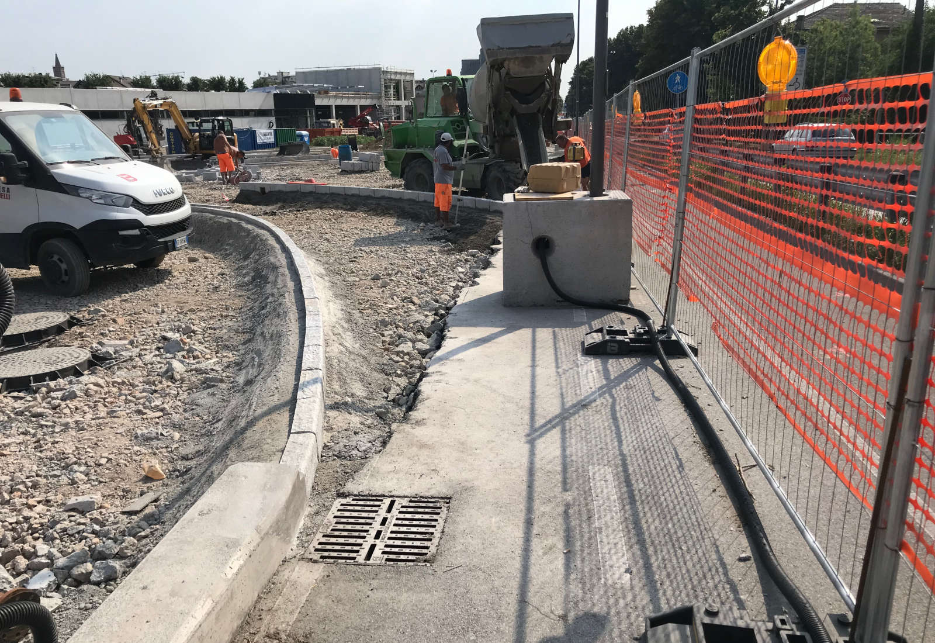
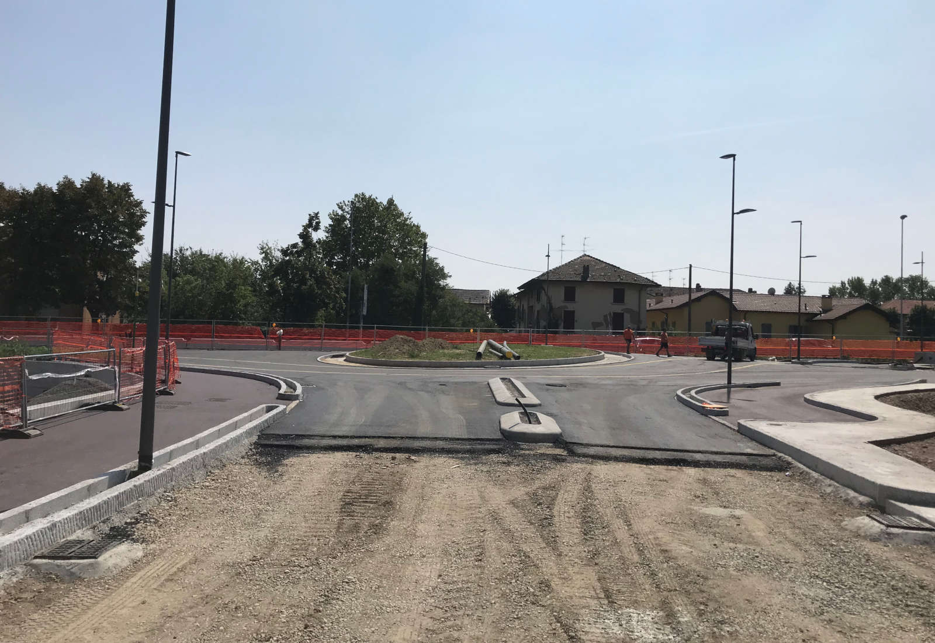
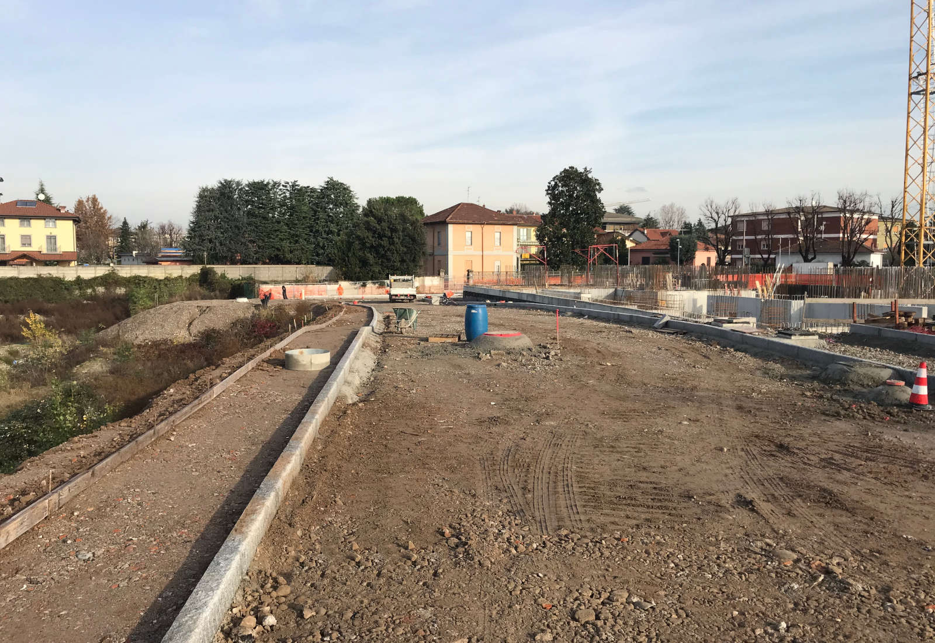
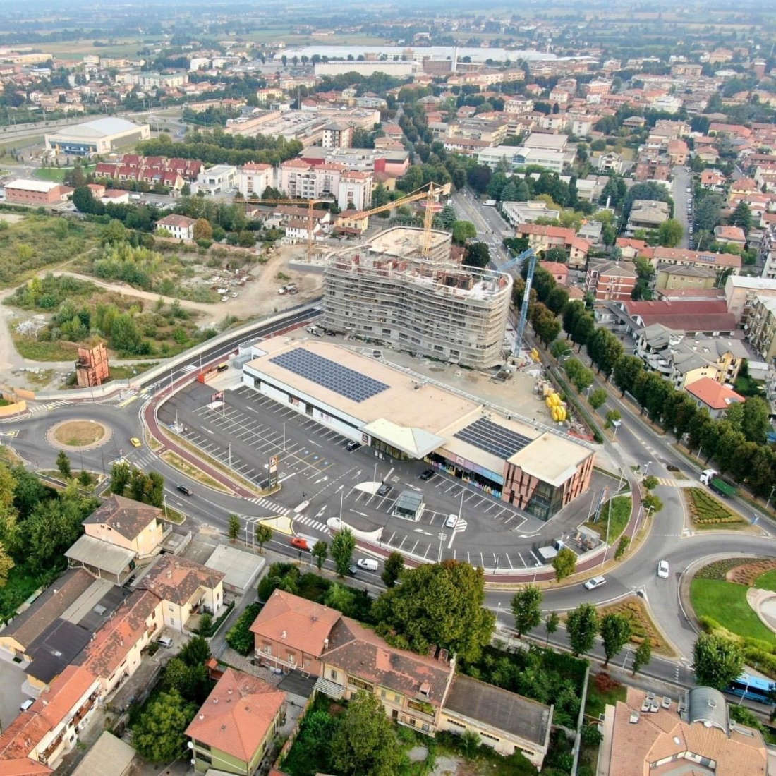
Work
Urbanization works F6 and F7 functional lots of the ex Baslini urban plan in Treviglio
Client
Habita S.r.l.
Period
2017-2020
Amount of construction work
€ 1.254.094,52
Services provided
Concept design, working design and final design.
Supervision of works.
Urbanization works F6 and F7 functional lots of the ex Baslini urban plan in Treviglio
Client
Habita S.r.l.
Period
2017-2020
Amount of construction work
€ 1.254.094,52
Services provided
Concept design, working design and final design.
Supervision of works.